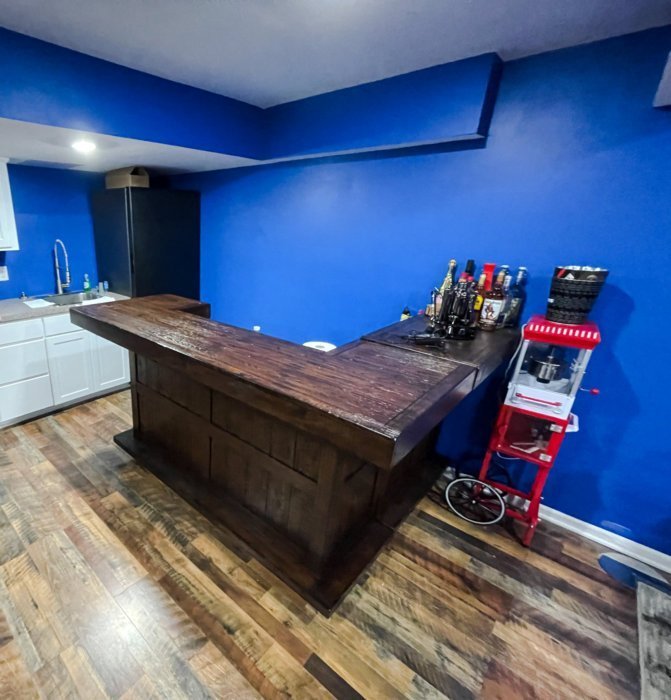Rice - Basement Project
Scope of Work
Scope: To finish the basement, add egress window and egress area well, frame per the new floor plan, frame ceiling soffit enclosures to conceal the ducts, beams, wiring and obstructions, modify the stairway wall to expose the lower stairs, provide electrical, plumbing drain, waste, vents, water piping, set shower, install shower valve, provide HVAC supply vents, return air, bathroom exhaust vents, install and finish ready for paint, sheetrock to the finished rooms (less the furnace room, under the stairs and concrete porch room). Install 4) doors, baseboard to the new rooms, base shoe in the bathroom, closet shelf and rod, vinyl floor installation in the bathroom, set vanity, sink top, sink faucet, toilet, set towel bar and toilet paper holder, prep ready for painters work and flooring in the remaining areas.

